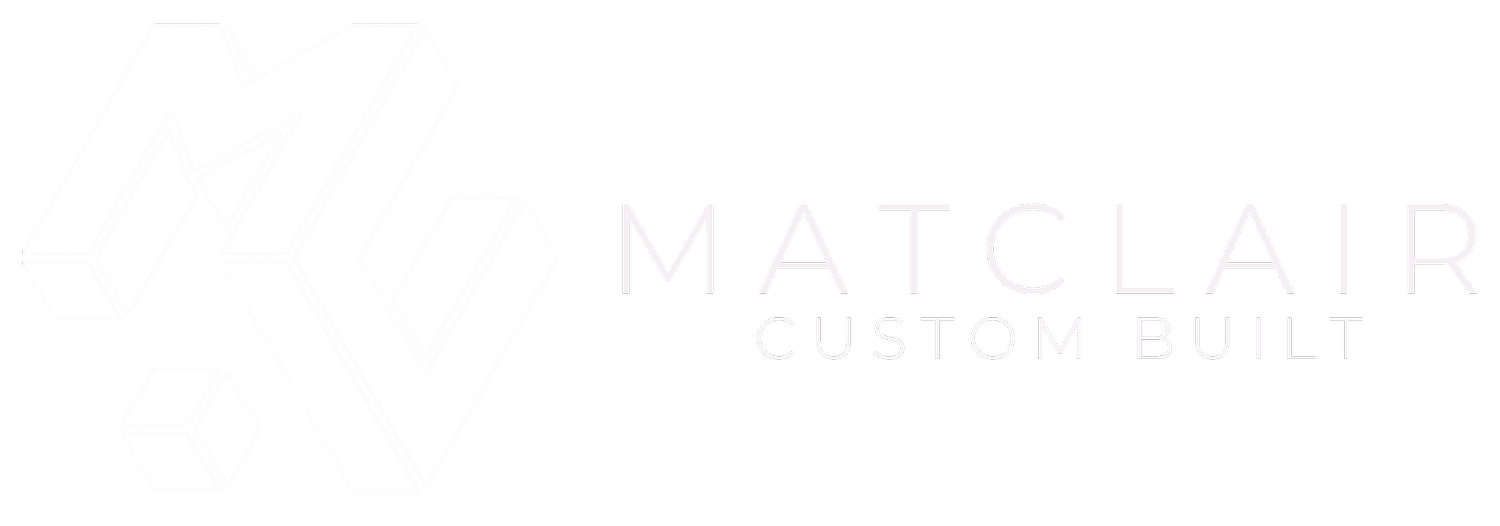
our process
At Matclair, our process is built on transparency, collaboration, and craftsmanship.
From first conversations to final handover, we guide you through each step with clarity and care —ensuring your architectural vision is realised with precision, and your experience is as considered as the home we build.
Step 1
INITIAL CONSULTATION
We begin with an in depth discussion to understand your vision, needs, and budget. Our team provides expert advice and insights to shape your project, including:
pre-purchase land feasibility assessments
preliminary build cost and buildability assessments
Step 2
DESIGN CONSULTANCY
We collaborate with trusted local design consultants and can refer reputable partners if you’re unsure where to start.
Even if you’re well advanced with the design process, we work closely with clients and designers to align the design with budget, site conditions, and client aspirations—helping streamline the path to construction.
step 3
APPROVALS & PERMITS
Our team can handle all necessary approvals and permits, navigating the regulatory landscape to ensure your project complies with relevant building codes and a Building Permit is easily obtained.
If you’re embarking on a knock-down re-build, our team has extensive experience in pre-demolition requirements and will guide you through each step to ensure timely site clearance.
STEP 4
SELECTIONS
We guide you through the selection process for materials, fixtures and finishes, helping you make choices that enhance the beauty and functionality of your home or value engineer, if required.
Our experienced team can assist with:
Scheduling of personal appointments with our preferred supplier representatives
Access to trade pricing
Access to trading terms
STEP 5
CONSTRUCTION
With a focus on quality and craftsmanship, our skilled team executes the construction phase efficiently and professionally, keeping you informed at every step.
Throughout construction your project is managed by one of experienced onsite supervisors, whom you will be encouraged to meet with regularly to review progress. In addition you will work closely with our Client Relations Manager to finalise all administration aspects.
STEP 6
HANDOVER
Upon completion, we conduct a thorough inspection and walk through with you to ensure every detail meets your expectations and standards.
